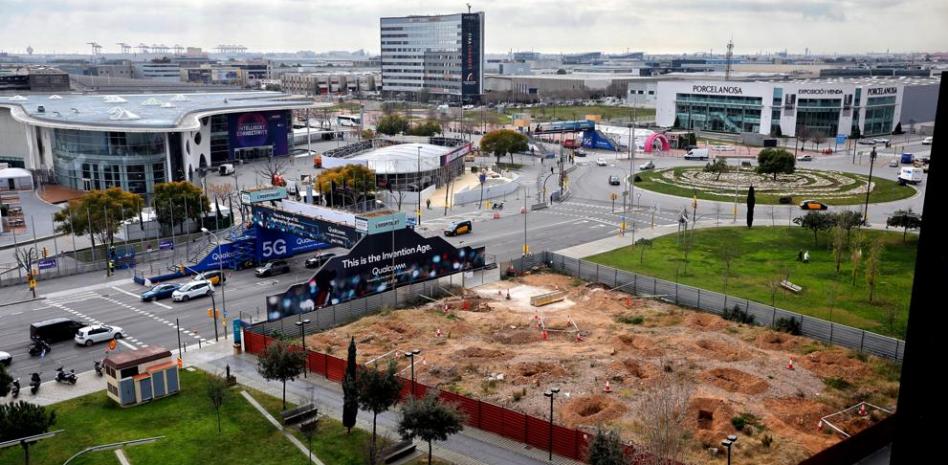After the demolition of the Porcelanosa store next to the fairgrounds, work will begin at the end of March 2023 on the expansion and construction of a new pavilion at Fira de Barcelona.
This work will strengthen Fira de Barcelona’s worldwide leadership in Gran Vía as a center par excellence for events, conventions and important international congresses and trade fairs.
Thanks to the demolition of the Porcelanosa store, construction will soon begin on the new pavilion in the L’Hospitalet area.
This new space will allow it to add 60,000 square meters of gross floor space to the trade fair complex, bringing the total to 300,000 square meters.
This will make it more feasible to hold important congresses in the city, since there was no exhibition space available.
The necessary demolition and adaptation works will be completed in March to immediately start the foundations of the future building.
Pavilion “zero”: the new pavilion at Fira de Barcelona
What will be Fira’s ninth pavilion will be known as pavilion “zero”.
In total, the project’s investment is estimated at 201 million euros and the work is expected to be completely finished by 2026.
The project and its financing are being financed by Fira 2000 (the Generalitat, the city councils of Barcelona and L’Hospitalet de Llobregat), the Barcelona Chamber of Commerce and the Barcelona Metropolitan Area.
Another piece of news is that the Japanese architect Toyo Ito, who was in charge of the design of the Gran Vía venue, will also be in charge of the construction of the new pavilion in collaboration with the Barcelona office b720 Fermín Vázquez.
They also teamed up on the construction of the two skyscrapers in front of the site, which are occupied by the Porta Fira hotel and the Realia building for offices.
For 2021 Fira 2000 commissioned architect Ito to design the preliminary project for the transformation, with the aim of achieving an image similar to that of the rest of the site.
The new Gran Vía pavilion will be connected to the current venue via a walkway, which will allow the facilities to be crossed from one end to the other.
What will the pavilion have?
The lower part of the pavilion will contain meeting and protocol rooms. It will have a panoramic elevator that will go up to the roof, from where two office towers will rise. It will also have a green space that will serve as a public square, with restaurants and terraces.
The exhibition space will consist of two floors, each with 17,135 square meters of usable floor space.
And of course, the organic forms and jellyfish, typical of the Japanese architect’s constructions, will be present in the new construction of the “zero” pavilion.

